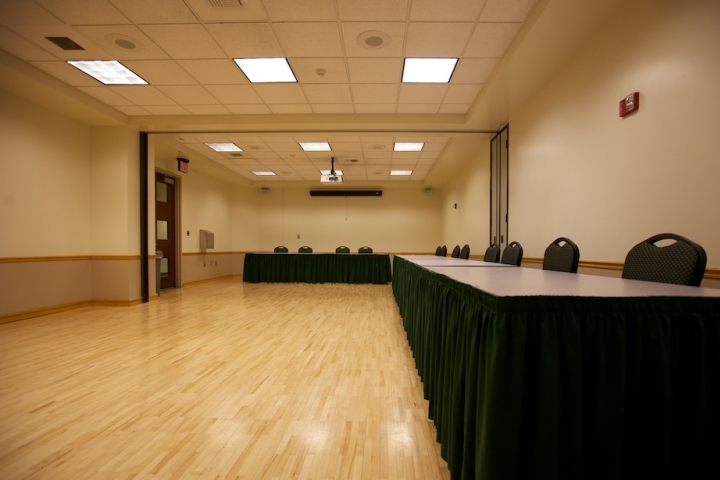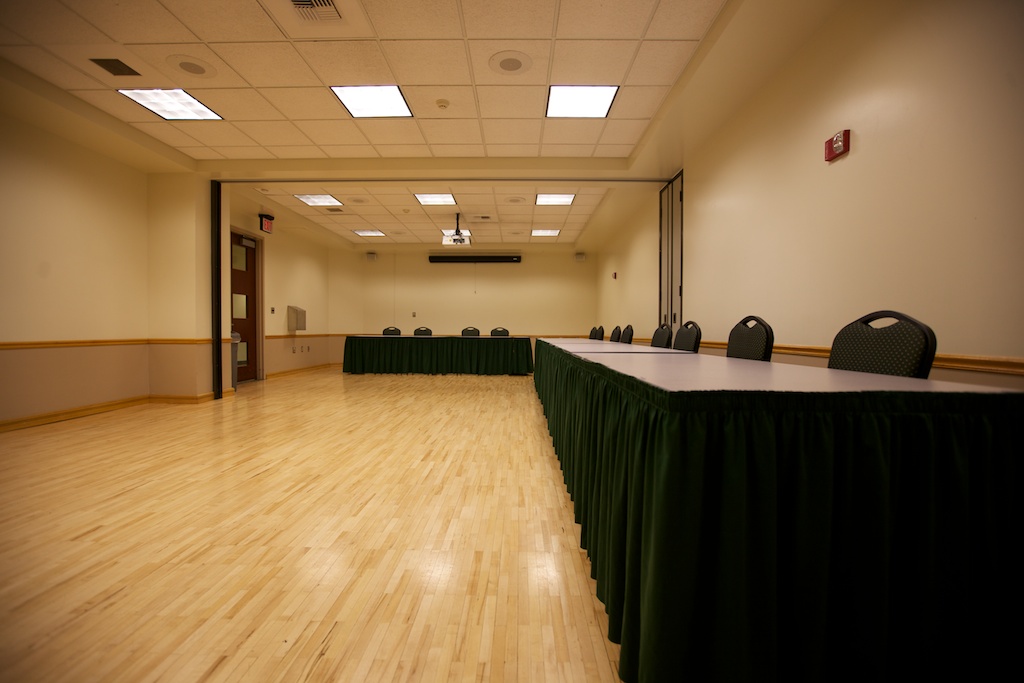Lobby Suite

The Lobby Suite is located on the 1st floor. This suite is divisible into two rooms, Cypress and Sequoia. This room features a wood floor, built-in LCD projector, screen and wall mounted audio speakers. The Lobby Suite will accommodate several different setup arrangements and also works well as a registration area for larger conferences and events.
Quick Information
Name
Event Services
Phone
916.278.6743
Fax
916.278.7503
Email
Hours
Can’t find what you are looking for? Contact the University Union Info Desk at 916-278-6997 or email uuinfodesk@csus.edu
The University Union is located at California State University, Sacramento 6000 J Street, Sacramento, CA 95819

